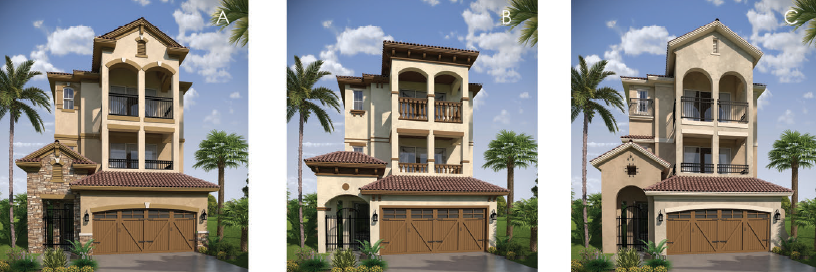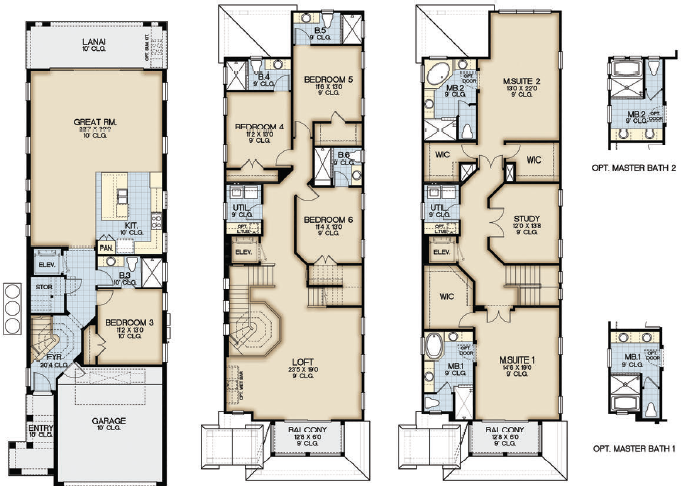ROYAL CYPRESS PRESERVE is a new luxurious gated community with innovative home designs and lots of attention to detail. Be the first to register for updates regarding this exciting new community. Click here for more information or contact us at 407-227-5797 or info@devitohomes.com.
MILLENIA PARK
Final phase selling now, from the mid $200's. Built by Mattamy Homes, this is a gated community and these beautiful single family homes feature models with front entry garages or rear entry garages. Located literally five minutes away from Universal Studios, Universal City Walk, and the Mall at Milenia, Ikea, and many top quality restaurants. Also within minutes of I-4, the FL Turnpike, the Bee Line and International Drive, yet very secluded and peaceful. Excellent school district.
Below are a few models and floorplans. Please contact us at info@devitohomes.com or 407-227-5797 for more information.
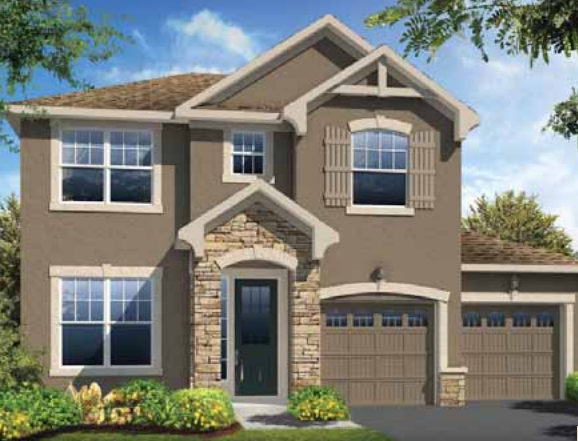
The Cumberland Model- elevation B, featuring 3 bedrooms, 2.5 baths, 2,107 square feet. From $294,990.
Beautiful options to choose from with a more contemporary twist.
The Coventry Model- elevation C, featuring 3 bedrooms, 2.5 baths, 1,654 square feet. From $261,990.
PARKSIDE AT DR. PHILLIPS
Phase II coming soon. Only 9 lots currently released for sale. Due to the huge success of Phase I, these will not last long. Contact us today to ensure you are one of the first to select a beautiful home for you and your family in Phase II. (407)227-5797 or email info@devitohomes.com.
Parkside at the Dr. Phillips is the latest project from Meritage Homes. Offering four different floor plans, whith different elevations available and highly customizable options. Located within a great school district,Patkside is right across the street from Sand Lake Elementary school. Also within walking distance to Dr. Phillips Community Park, which offers great lake views, barbecue pavillions, a splash zone for the kids, basketball court, baseball, football and soccer fields, a large fenced in dog park and much more.
Below you will see the first 3 models available for Phase II in two of the three elevations to choose from:
Barcelona- 7 bed/ 6 bath, with the master bedroom downstairs, 3 car garage, two story homes, starting at $669,990. Ability to add owner's suite on bedroom number 2, game room extension, pool bath and media room. 3,306 square feet.
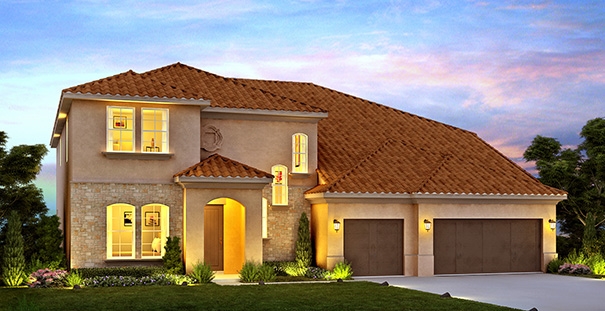
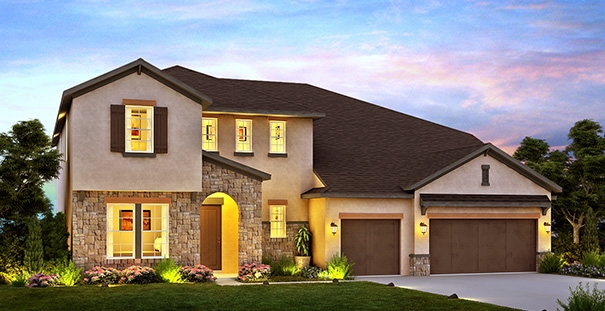
Seville- 6 bed/ 6 1/2 bath, two-story home perfect for the cook in your life, with an amazing kitchen featuring double islands for extra counter space. 3 car garage. Starting at 689,990. Optional second-floor laundry room can be added. 5,208 square feet.
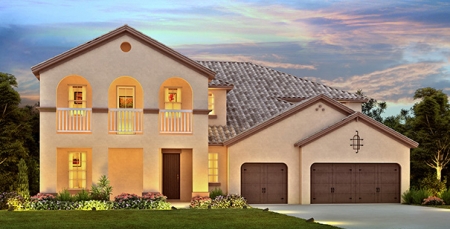
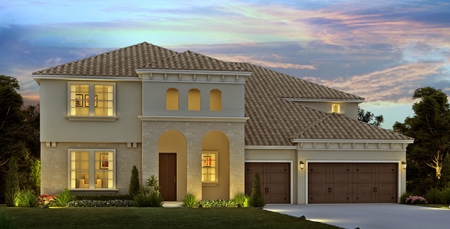
Granada- 7 bed/ 5 1/2 bath, two-story home. Owner's suite has a very private feel featuring a sitting room. Optional tray ceilings and spa-like bathroom are a few of the add-ons available for this model. Second laundry room upstairs. 3 car garage. 5,254 square feet.
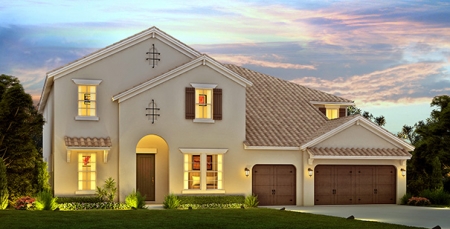
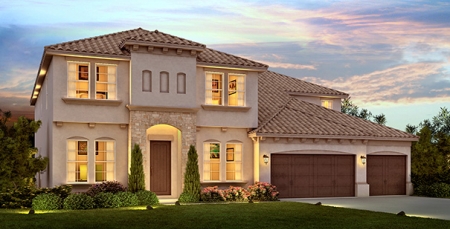
For more information on this or other Central Florida communities, please contact us at (407)227-5797 or email info@devitohomes.com.
LAKESIDE AT TOSCANA
Lakeside at Toscana, by ParkSquare Homes is going to be an exclusive, gated, luxury lakefront community situated just off the corner of Turkey Lake and Sand Lake Roads. This community will feature 32 luxury, three-story single family homes with elevators, lakefront views, and stunning floor plans with high quality options to choose from. Perfectly situated near Universal Studios, SeaWorld and a quick drive to Walt Disney World, this new luxury community provides fast access to the world's most desirable theme parks and attractions. Located near Doctor Phillips' "Restaurant Row," Toscana sits within minutes from some of Orlando's best restaurants and world-class shopping areas like The Mall at Millenia and Premium Outlets.
Some of the architectural details will include Mediterranean-style, swimming pool with heater, professionally designed landscape packages, elevators nd tile roofs.
The interior features include smooth finish walls and ceilings, ceramic tile floors and granite countertops in all bathrooms, security system, large pantries, and granite countertops in the kitchen, and 42" Maple cabinets. All units come with a 10 year structural warranty.
Below are a few of the elevations that will be available to choose from.
Summit Series A
3031 square feet (304 square meters), 5 bedrooms, 5 1/2 bathrooms, 2-car garage. Starting at $650,900.
Floorplan for the Summit Series A:
Lake Series
4283 square feet (398 square meters), 6 bedrooms, 6 bathrooms, 2-car garage. Starting at $980,900.
Floorplan for the Lake series:
Park Series
4,359 square feet (405 square meters), 6 bedrooms, 6 bathrooms, 2 car garage. Starting at $835,900.
Floorplan for the Park Series:




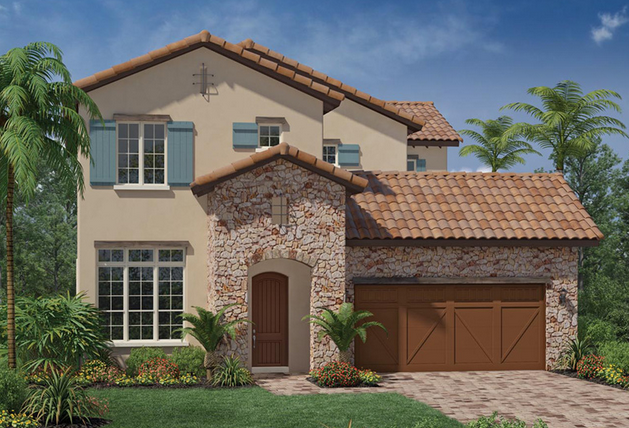
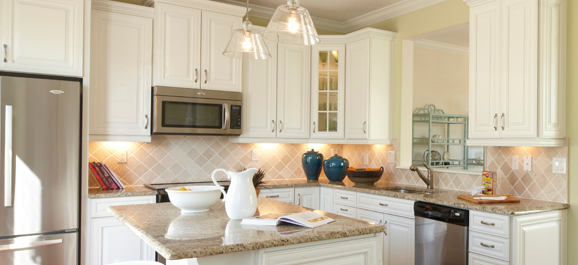
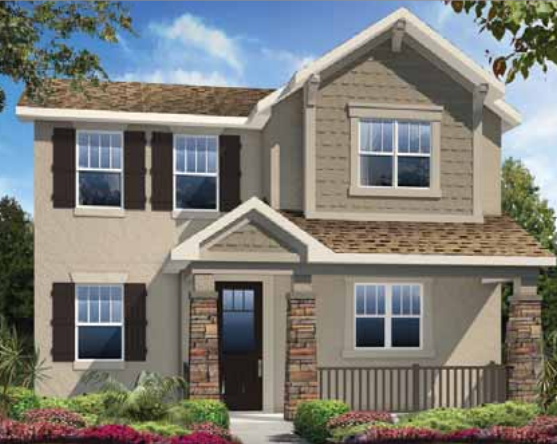
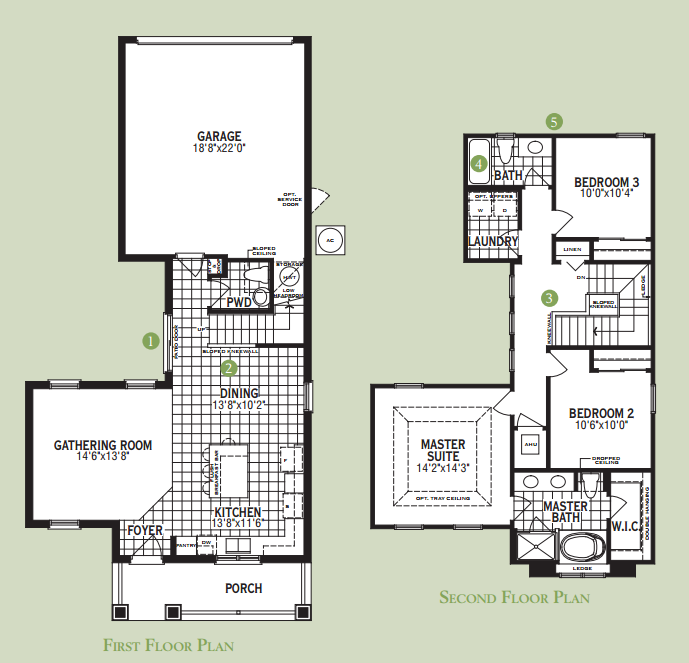
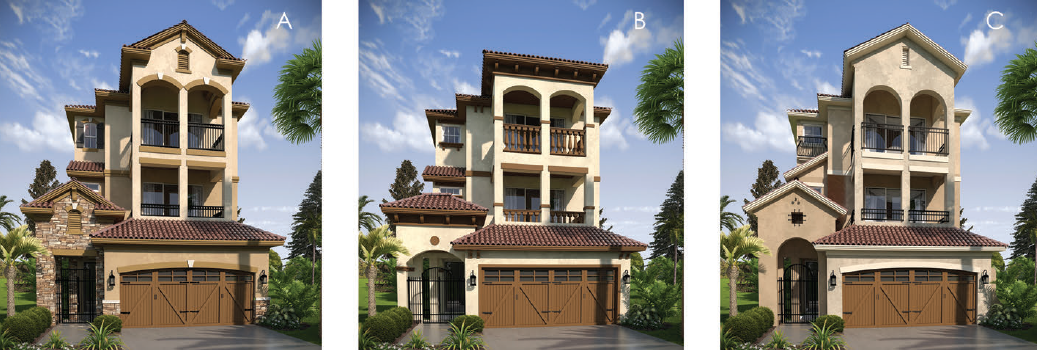
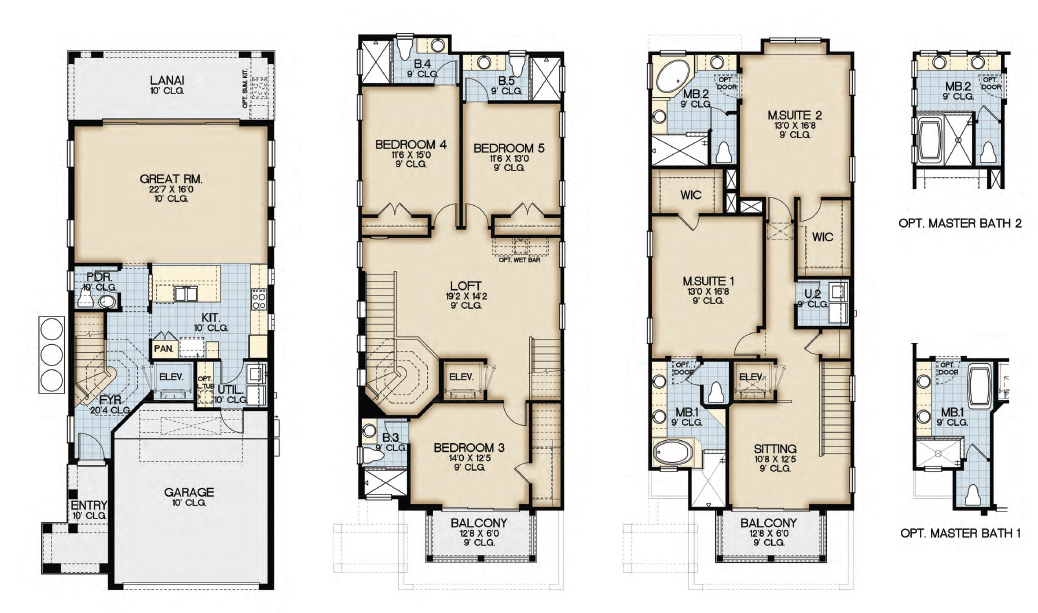

.PNG)
